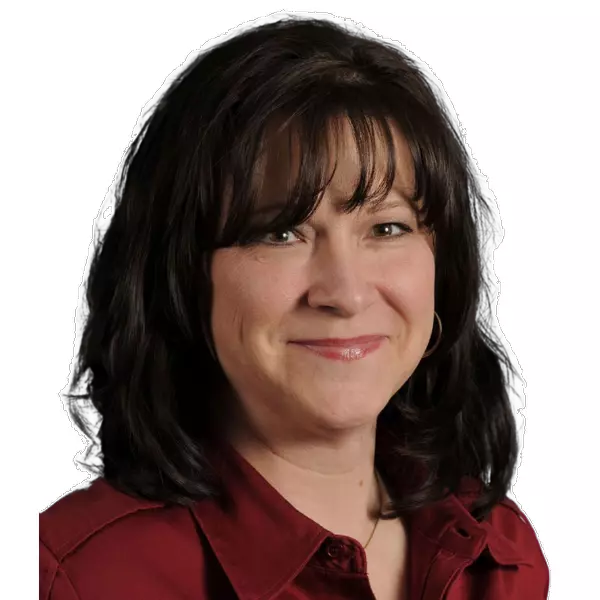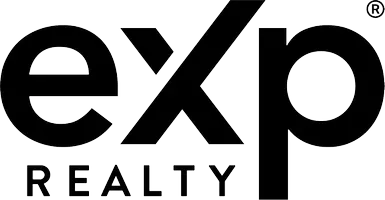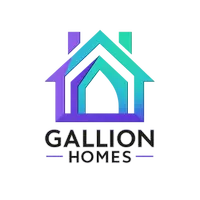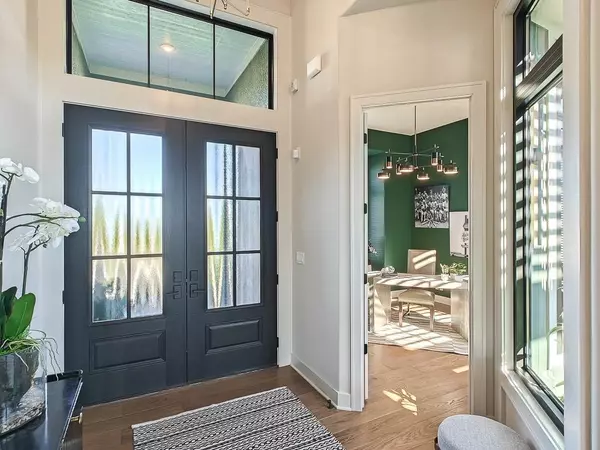$1,453,380
$1,453,380
For more information regarding the value of a property, please contact us for a free consultation.
4 Beds
6 Baths
4,280 SqFt
SOLD DATE : 11/21/2025
Key Details
Sold Price $1,453,380
Property Type Single Family Home
Sub Type Single Family Residence
Listing Status Sold
Purchase Type For Sale
Square Footage 4,280 sqft
Price per Sqft $339
Subdivision Bristol Highlands
MLS Listing ID 2551863
Sold Date 11/21/25
Style Traditional
Bedrooms 4
Full Baths 4
Half Baths 2
HOA Fees $81/ann
Year Built 2025
Annual Tax Amount $19,783
Lot Size 0.268 Acres
Acres 0.2679752
Property Sub-Type Single Family Residence
Source hmls
Property Description
The Courtland REV by Don Julian Builders brings elevated everyday living to Lot 5, an estate-sized walkout homesite backing to serene, treed green space in Bristol Highlands Estates. From the covered deck to the private courtyard just off the main level entryway, this home is made to be enjoyed—indoors and out. The main floor includes a generous office, a primary suite with connected laundry, and a second en suite bedroom for added flexibility. A stylish wet bar ties the open living spaces together, making gatherings easy and comfortable plus a 1/2 bath for entertaining. Downstairs, the finished walkout lower level features two additional bedrooms—each with their own private bath—plus a guest half-bath and walks out to a private back yard. Fully sodded with full-yard irrigation included. This one's built for connection, celebration, and quiet mornings alike—and will be move-in ready November 2025, just in time for the holidays in your new home!
Beyond the impressive features of this home, Bristol Highlands offers a lifestyle of convenience and recreation. Enjoy proximity to premier golf courses, Lenexa City Center, Lake Lenexa, Shawnee Mission Park, walking and biking trails, as well as an array of shopping, dining, and grocery options. Future plans for the community include a clubhouse, pool, sport courts, and playground, promising endless opportunities for leisure and fun.
Location
State KS
County Johnson
Rooms
Other Rooms Breakfast Room, Enclosed Porch, Entry, Great Room, Main Floor BR, Main Floor Primary Bedroom, Media Room, Office, Recreation Room
Basement Basement BR, Finished, Sump Pump, Walk-Out Access
Interior
Interior Features Custom Cabinets, Kitchen Island, Pantry, Vaulted Ceiling(s), Walk-In Closet(s), Wet Bar
Heating Forced Air
Cooling Electric
Flooring Carpet, Tile, Wood
Fireplaces Number 1
Fireplaces Type Gas, Great Room
Fireplace Y
Appliance Cooktop, Dishwasher, Exhaust Fan, Humidifier, Microwave, Gas Range, Stainless Steel Appliance(s)
Laundry Laundry Room, Main Level
Exterior
Parking Features true
Garage Spaces 3.0
Amenities Available Clubhouse, Pickleball Court(s), Play Area, Pool, Trail(s)
Roof Type Composition
Building
Lot Description Adjoin Golf Green, Estate Lot, Sprinkler-In Ground, Many Trees
Entry Level Reverse 1.5 Story
Sewer Public Sewer
Water Public
Structure Type Stone & Frame,Stucco & Frame
Schools
Elementary Schools Horizon
Middle Schools Mill Creek
High Schools Mill Valley
School District De Soto
Others
HOA Fee Include Curbside Recycle,Trash
Ownership Private
Acceptable Financing Cash, Conventional
Listing Terms Cash, Conventional
Read Less Info
Want to know what your home might be worth? Contact us for a FREE valuation!

Our team is ready to help you sell your home for the highest possible price ASAP








