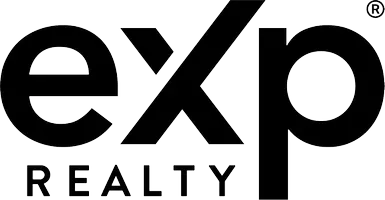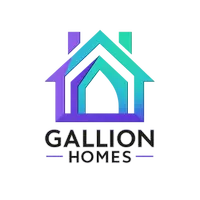$202,400
$202,400
For more information regarding the value of a property, please contact us for a free consultation.
3 Beds
2 Baths
1,784 SqFt
SOLD DATE : 11/04/2025
Key Details
Sold Price $202,400
Property Type Single Family Home
Sub Type Single Family Residence
Listing Status Sold
Purchase Type For Sale
Square Footage 1,784 sqft
Price per Sqft $113
Subdivision Pomona
MLS Listing ID 2566426
Sold Date 11/04/25
Style Traditional
Bedrooms 3
Full Baths 2
Year Built 2006
Annual Tax Amount $3,543
Lot Size 10,890 Sqft
Acres 0.25
Lot Dimensions 66x165
Property Sub-Type Single Family Residence
Source hmls
Property Description
Perfect for first-time homebuyers, this charming 3-bedroom split-level home in Pomona offers space, comfort, and great features both inside and out. Step into a bright living area with vaulted ceilings that create an open and airy feel. The lower-level family room provides extra living space and walks out to the large, fully fenced backyard—ideal for pets, kids, or weekend gatherings. Enjoy your morning coffee or host summer BBQs on the spacious back deck. With an attached 2-car garage, there's plenty of room for parking and storage. This home offers the perfect blend of privacy and convenience in a quiet neighborhood, just a short drive to schools, parks, and town amenities. Whether you're looking for your first place or simply want a home that's move-in ready with room to grow, this one is worth a look. Come see why Pomona is a great place to call home! HUD Homes are sold AS IS. Ask agent for details and have them submit offers online.
Location
State KS
County Franklin
Rooms
Other Rooms Subbasement
Basement Finished, Full
Interior
Interior Features Ceiling Fan(s), Walk-In Closet(s)
Heating Natural Gas
Cooling Electric
Flooring Carpet, Laminate, Vinyl
Fireplace N
Laundry In Basement
Exterior
Parking Features true
Garage Spaces 2.0
Fence Metal
Roof Type Composition
Building
Entry Level Front/Back Split
Sewer Public Sewer
Water Public
Structure Type Stone Veneer,Wood Siding
Schools
Elementary Schools Appanoose
Middle Schools West Franklin
High Schools West Franklin
School District Usd 287 - West Franklin
Others
Ownership Other
Acceptable Financing Cash, Conventional
Listing Terms Cash, Conventional
Special Listing Condition HUD Owned, As Is
Read Less Info
Want to know what your home might be worth? Contact us for a FREE valuation!

Our team is ready to help you sell your home for the highest possible price ASAP








