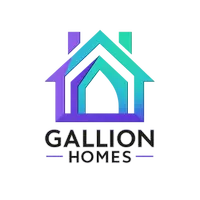
4 Beds
3 Baths
2,550 SqFt
4 Beds
3 Baths
2,550 SqFt
Key Details
Property Type Single Family Home
Sub Type Single Family Residence
Listing Status Active
Purchase Type For Sale
Square Footage 2,550 sqft
Price per Sqft $203
Subdivision Hill Crest
MLS Listing ID 2577539
Style Traditional
Bedrooms 4
Full Baths 3
Year Built 1909
Annual Tax Amount $1,592
Lot Size 6,988 Sqft
Acres 0.1604224
Property Sub-Type Single Family Residence
Source hmls
Property Description
You'll find updates at every turn. The first floor features brand new hardwood floors, and the second floor hardwoods are newly refinished. On the third floor is a newly installed HVAC system (minisplit). The exterior was freshly painted in spring 2025. A large 2-car garage, built in 2018, is located at the back for ample storage and parking. Embrace the timeless appeal of this exquisite home with its thoughtful modern upgrades. Contact us today to experience it for yourself!
Location
State MO
County Jackson
Rooms
Basement Concrete
Interior
Interior Features Ceiling Fan(s), Stained Cabinets
Heating Natural Gas
Cooling Electric
Flooring Carpet, Wood
Fireplaces Number 2
Fireplaces Type Living Room
Fireplace Y
Laundry In Basement
Exterior
Parking Features false
Garage Spaces 2.0
Roof Type Composition
Building
Lot Description Level, Many Trees
Entry Level 3 Stories
Sewer Public Sewer
Water Public
Structure Type Board & Batten Siding,Stucco
Schools
School District Kansas City Mo
Others
Ownership Private








