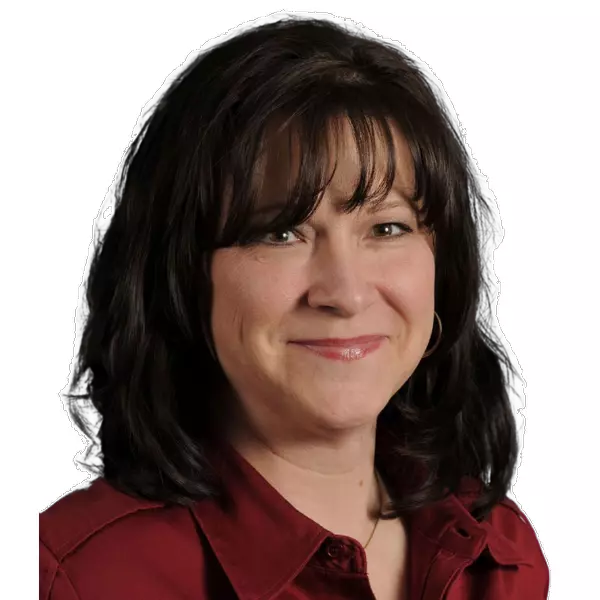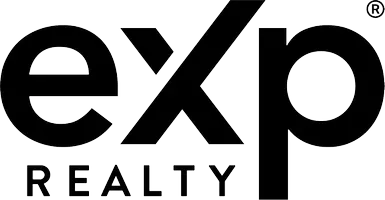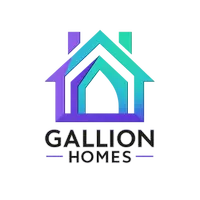
4 Beds
3 Baths
2,777 SqFt
4 Beds
3 Baths
2,777 SqFt
Key Details
Property Type Single Family Home
Sub Type Single Family Residence
Listing Status Active
Purchase Type For Sale
Square Footage 2,777 sqft
Price per Sqft $64
MLS Listing ID 2577228
Style Traditional
Bedrooms 4
Full Baths 3
Year Built 1977
Annual Tax Amount $950
Lot Size 0.400 Acres
Acres 0.4
Property Sub-Type Single Family Residence
Source hmls
Property Description
Location
State MO
County St. Clair
Rooms
Other Rooms Recreation Room
Basement Finished, Full, Walk-Out Access
Interior
Interior Features Ceiling Fan(s), Pantry, Walk-In Closet(s)
Heating Natural Gas, Wood Stove
Cooling Electric
Flooring Carpet, Tile
Fireplaces Number 2
Fireplaces Type Basement, Living Room, Wood Burn Stove
Fireplace Y
Appliance Dishwasher, Exhaust Fan, Refrigerator, Electric Range
Laundry In Kitchen, Main Level
Exterior
Parking Features true
Garage Spaces 1.0
Roof Type Metal
Building
Lot Description City Limits
Entry Level Ranch
Sewer Septic Tank
Water Public
Structure Type Stucco
Schools
School District Osceola
Others
Ownership Private
Acceptable Financing Cash, Conventional, FHA, USDA Loan, VA Loan
Listing Terms Cash, Conventional, FHA, USDA Loan, VA Loan
Special Listing Condition As Is








