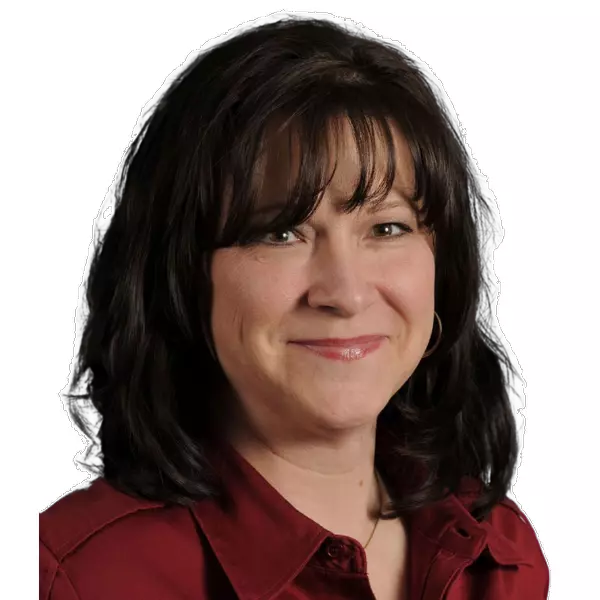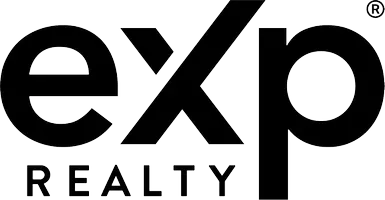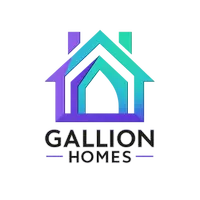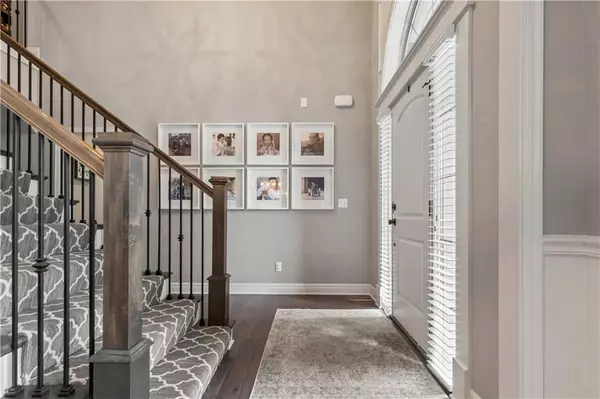
6 Beds
5 Baths
4,400 SqFt
6 Beds
5 Baths
4,400 SqFt
Key Details
Property Type Single Family Home
Sub Type Single Family Residence
Listing Status Pending
Purchase Type For Sale
Square Footage 4,400 sqft
Price per Sqft $168
Subdivision Prairie Point
MLS Listing ID 2570301
Style Traditional
Bedrooms 6
Full Baths 4
Half Baths 1
HOA Fees $770/ann
Year Built 2014
Annual Tax Amount $7,717
Lot Size 9,361 Sqft
Acres 0.21489899
Property Sub-Type Single Family Residence
Source hmls
Property Description
Gourmet kitchen is a chef's dream, featuring rich stained cabinetry, granite countertops, stainless steel appliances, a center eat-in island, and an oversized pantry with a built-in workbench to keep everyday life organized. The adjacent breakfast nook opens to the covered patio, creating the perfect indoor-outdoor dining experience. A formal dining room, convenient drop zone and main-level bedroom with a full bath make entertaining and daily living a breeze. Upstairs, retreat to the luxurious primary suite, complete with a spa-worthy en-suite boasting a whirlpool tub, rain shower, dual vanities and a huge walk-in closet with direct access to the laundry room. Additional bedrooms are generously sized—one with a private en-suite and two sharing a bath. The finished lower level expands your living space with a spacious family room, rec room with wet bar and a 6th bedroom featuring built-ins. A half bath (stubbed for a shower), a bonus safe room and ample built-in storage make this level as functional as it is impressive. Storage abounds throughout—including thoughtfully designed built-ins in the basement and garage. All of this in an unbeatable location close proximity to schools, parks, dining and just minutes from major highways. WELCOME HOME TO PRAIRIE POINT!
Location
State KS
County Johnson
Rooms
Other Rooms Family Room, Main Floor BR, Recreation Room
Basement Concrete, Egress Window(s), Finished, Full, Sump Pump
Interior
Interior Features Ceiling Fan(s), Kitchen Island, Pantry, Stained Cabinets, Vaulted Ceiling(s), Walk-In Closet(s), Wet Bar
Heating Heatpump/Gas
Cooling Heat Pump
Flooring Carpet, Luxury Vinyl, Tile, Wood
Fireplaces Number 1
Fireplaces Type Gas, Great Room
Fireplace Y
Appliance Cooktop, Dishwasher, Disposal, Exhaust Fan, Microwave, Built-In Oven, Built-In Electric Oven, Stainless Steel Appliance(s)
Laundry Bedroom Level, Sink
Exterior
Parking Features true
Garage Spaces 3.0
Fence Metal
Amenities Available Play Area, Pool, Trail(s)
Roof Type Composition
Building
Lot Description City Lot, Sprinkler-In Ground, Many Trees
Entry Level 2 Stories
Sewer Public Sewer
Water Public
Structure Type Stone Trim,Stucco & Frame
Schools
Elementary Schools Meadow Lane
Middle Schools Prairie Trail
High Schools Olathe Northwest
School District Olathe
Others
Ownership Private
Acceptable Financing Cash, Conventional, FHA, VA Loan
Listing Terms Cash, Conventional, FHA, VA Loan
Virtual Tour https://youtu.be/MJODMK-mHBo








